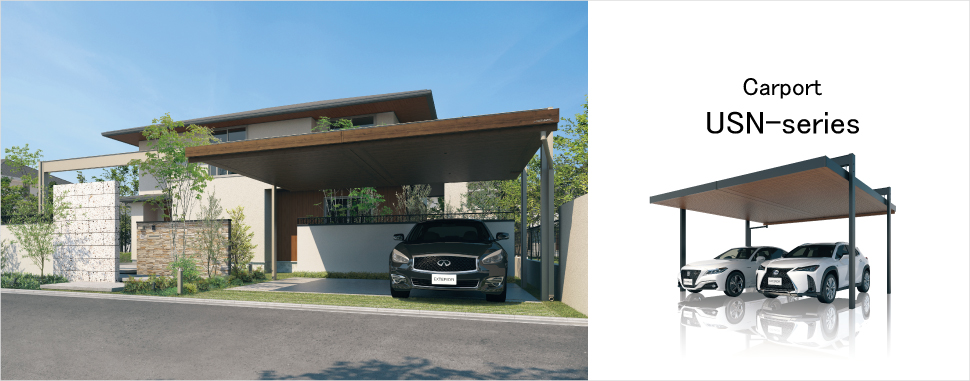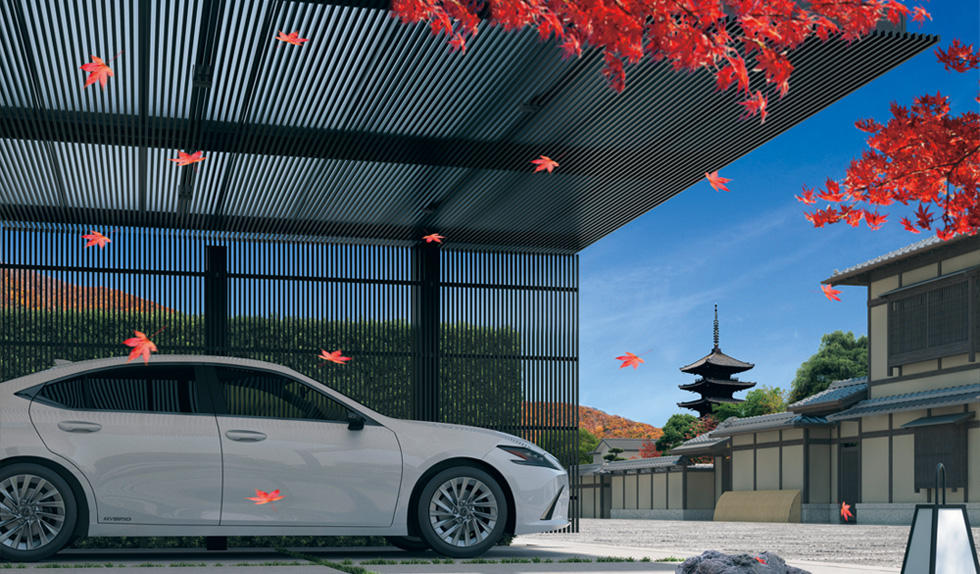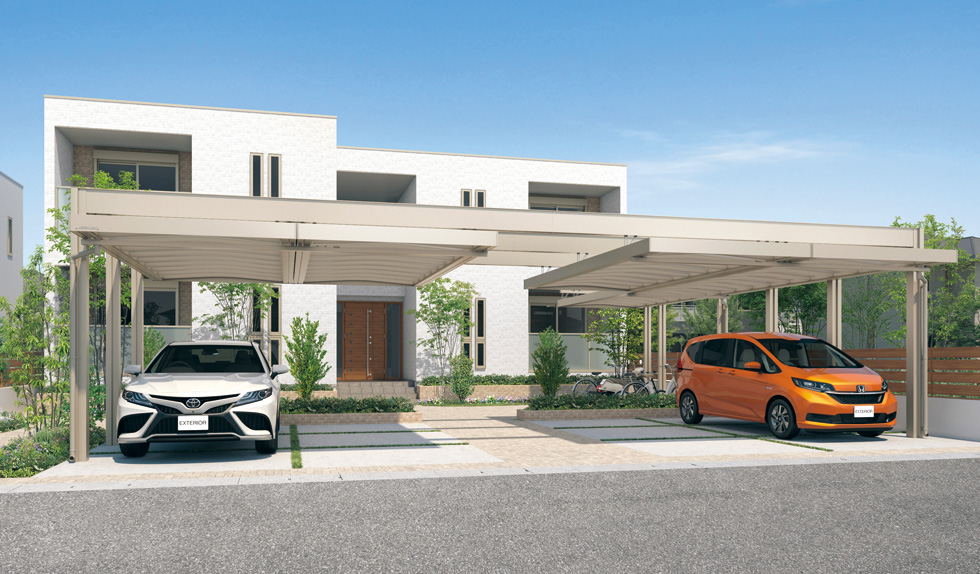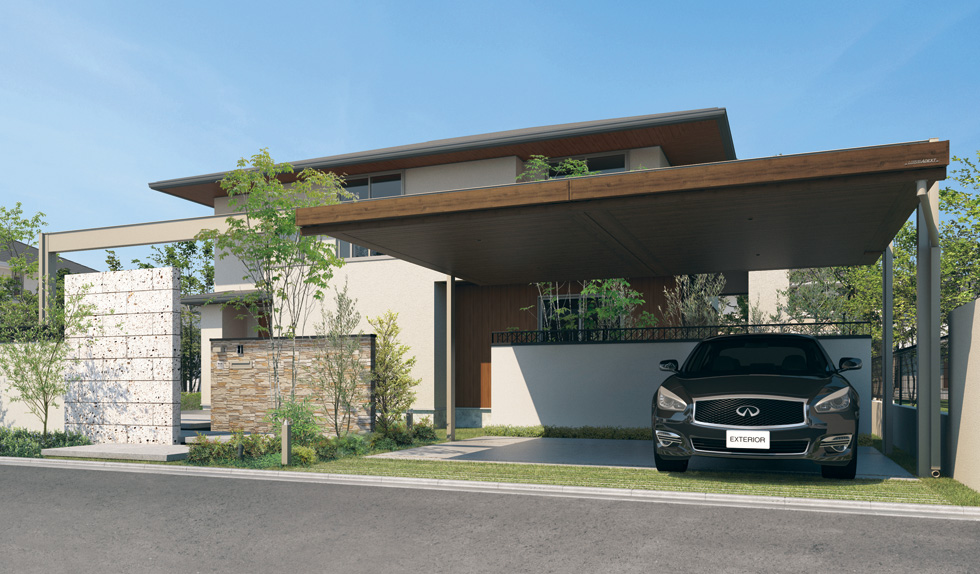×

*The information in this video is current as of November 2024.

The lattice screen style. The soft light pouring in through the lattice creates a high-quality space.

The polycarbonate roof style. This is a simple type that adds brightness and a sense of openness to your car space.

The wood-laminate ceiling style. By adding wood-like ceiling material to the roof, a high-quality space like an indoor space is created.