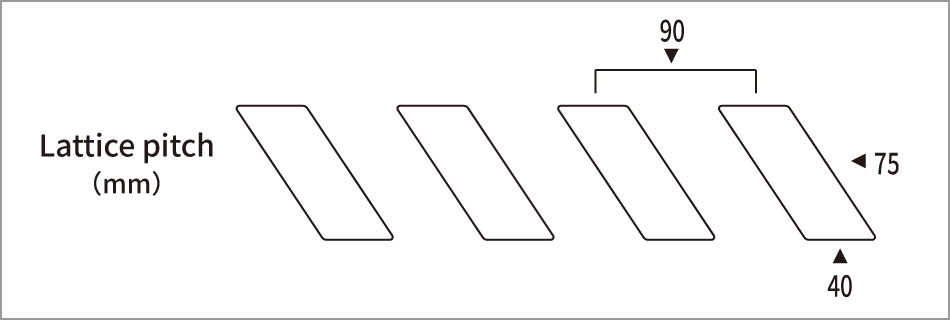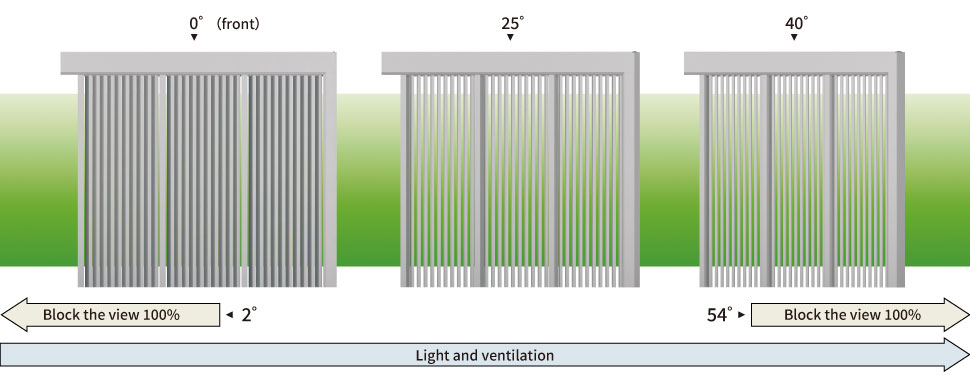×


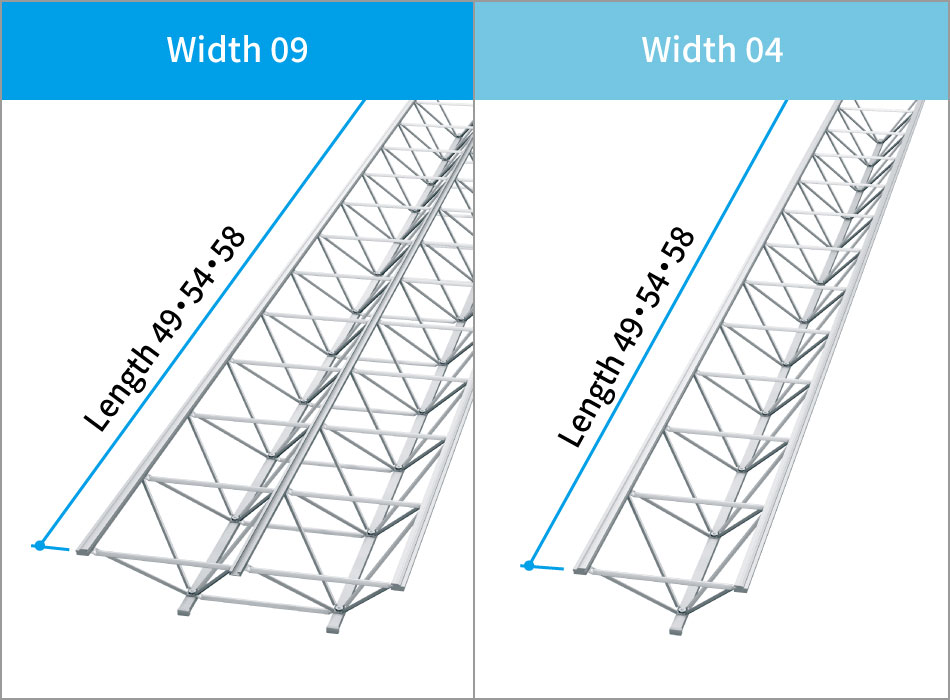
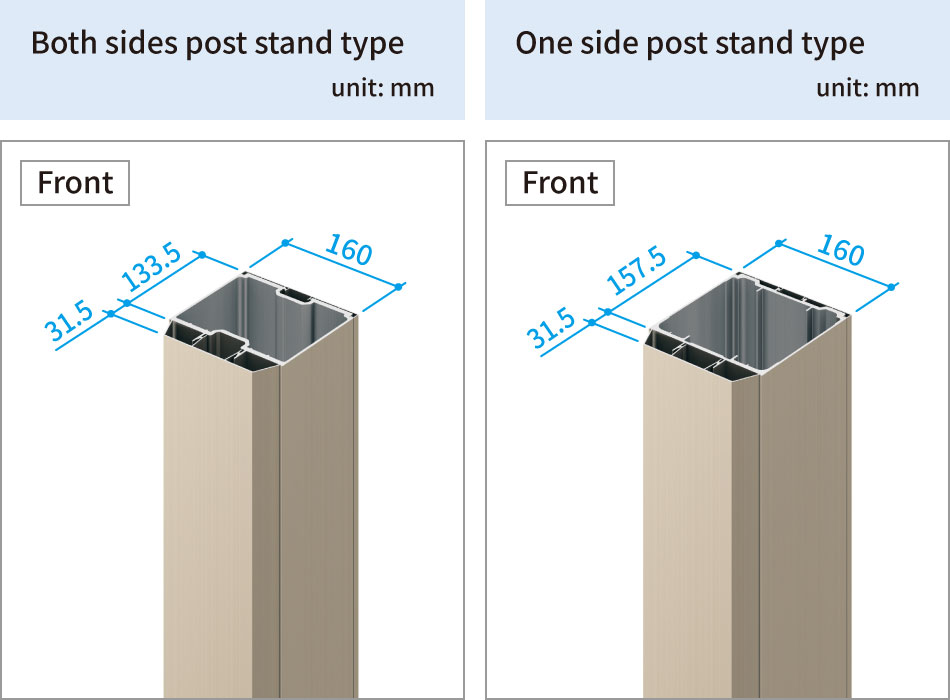
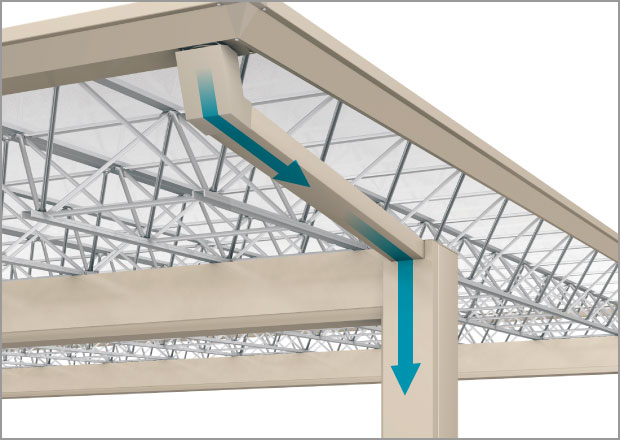
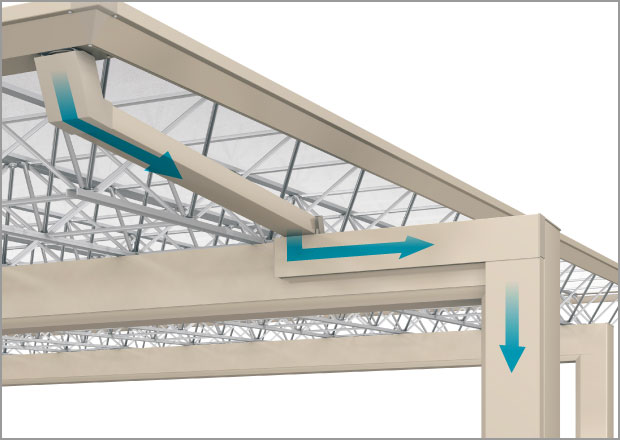
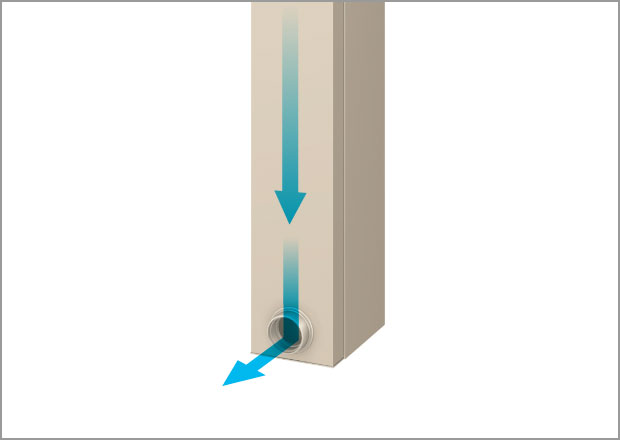
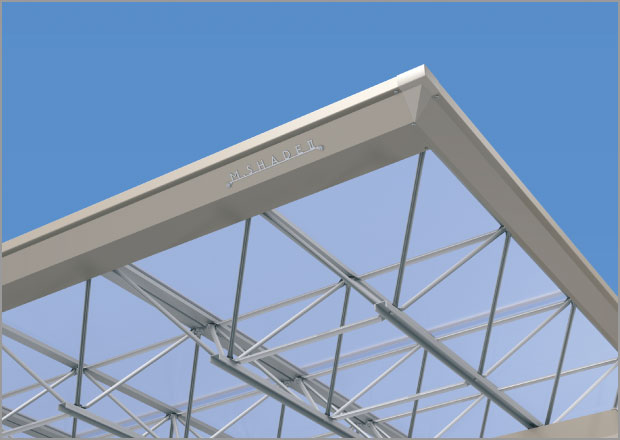
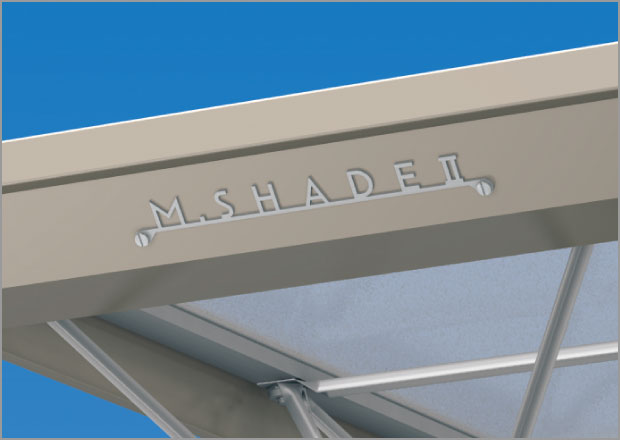
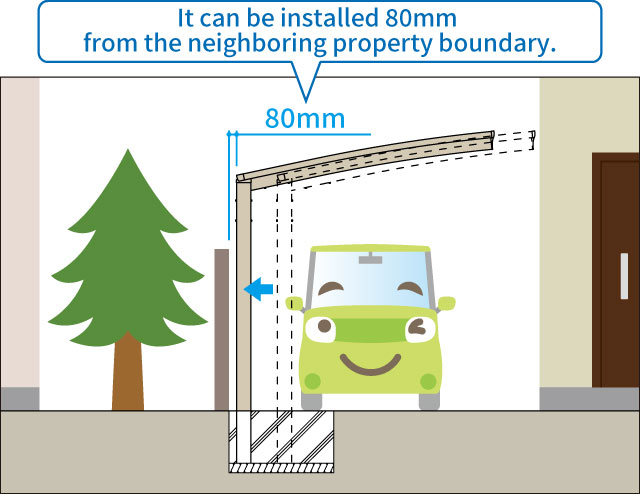
This highly designed screen can be installed under the beams of a carport. It can be installed on both sides post stand type.
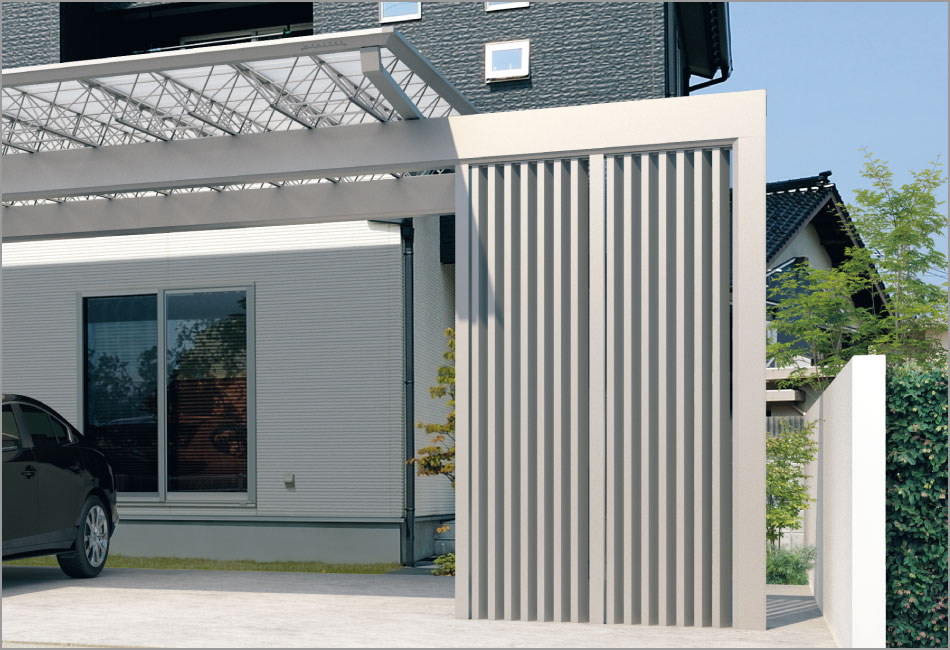
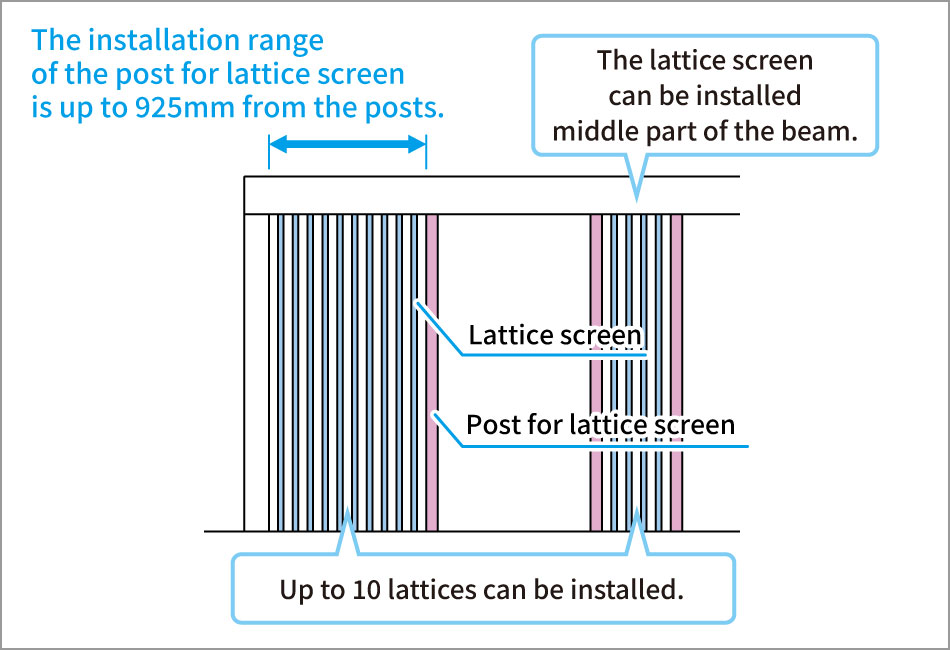
This is an angle lattice set that can be installed under the beams of a carport. By using angle lattices, a semi-privacy type screen is realized. This screen is installed with the post for screen unit. The posts for screen unit have an internal dimension of 925mm or less, and angle lattices can be installed between posts up to 10 times at 90mm pitch.
